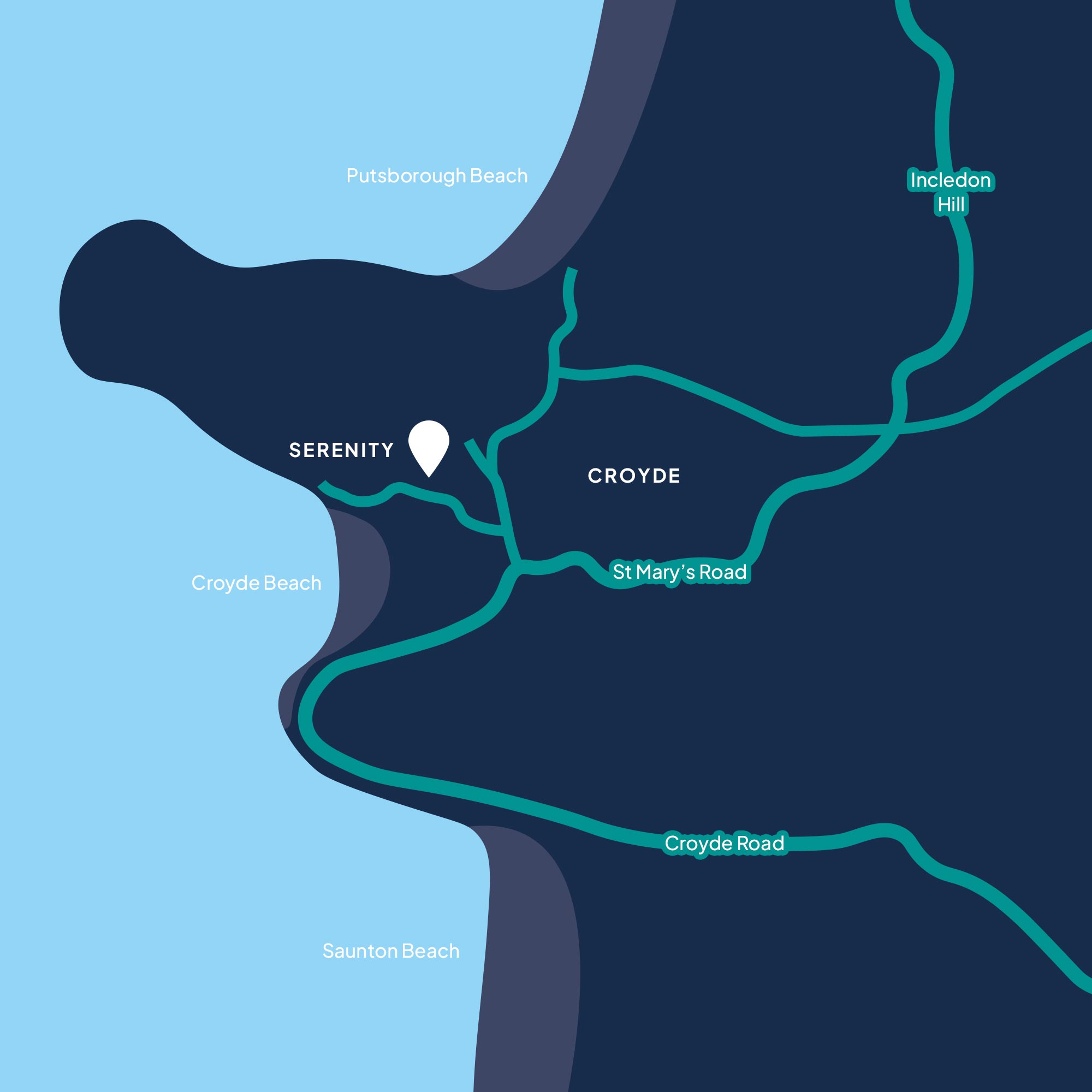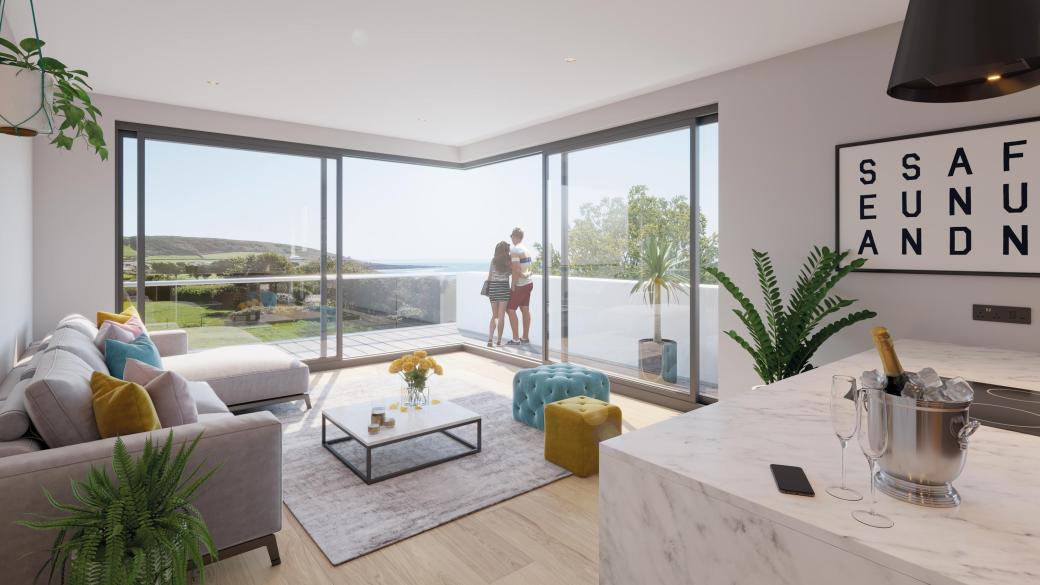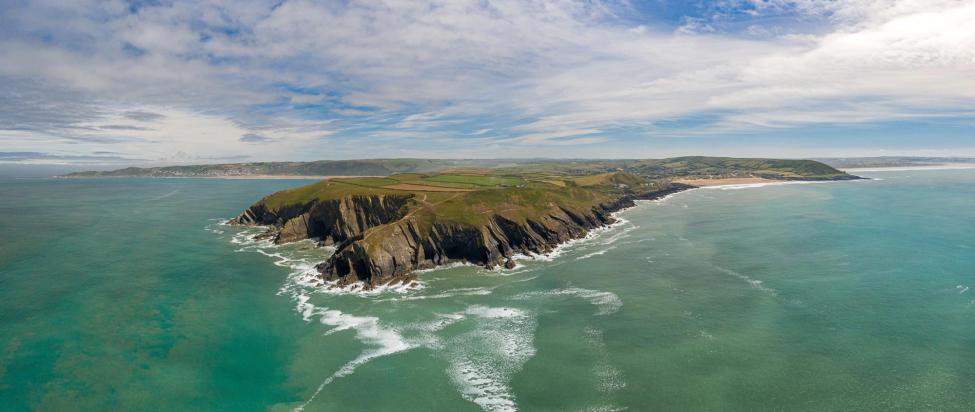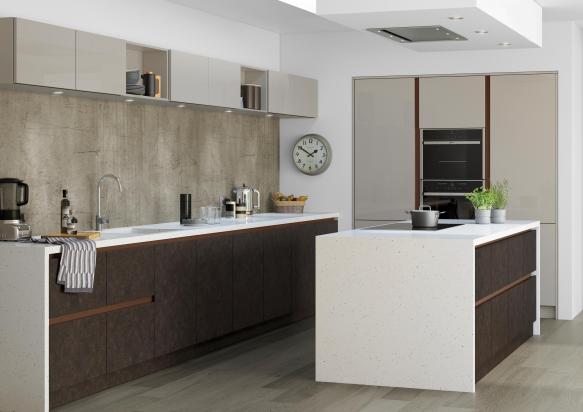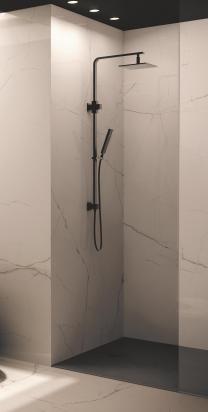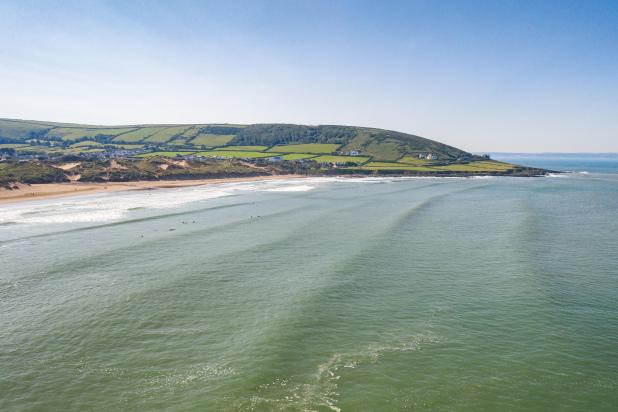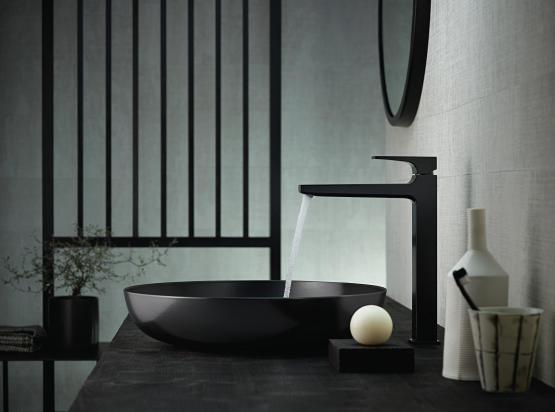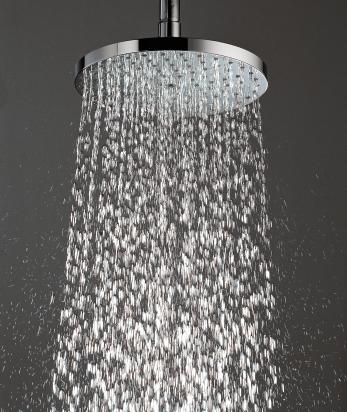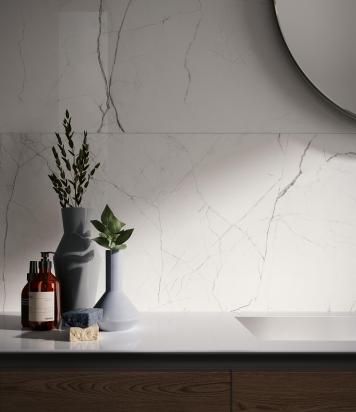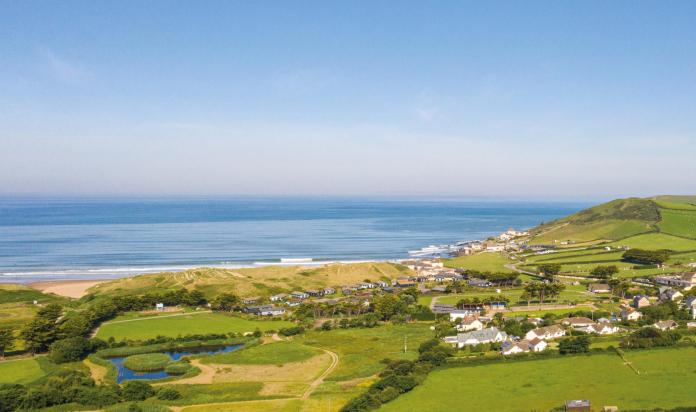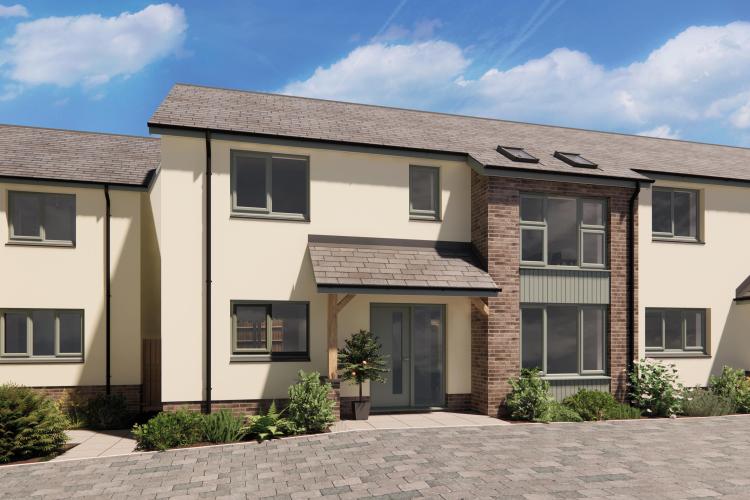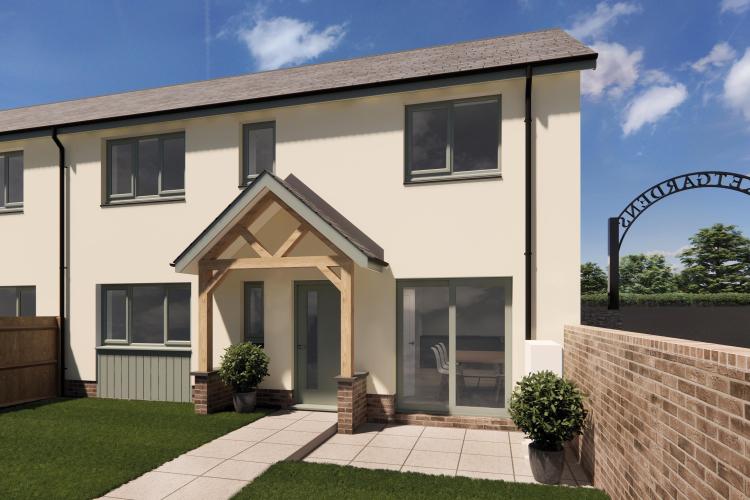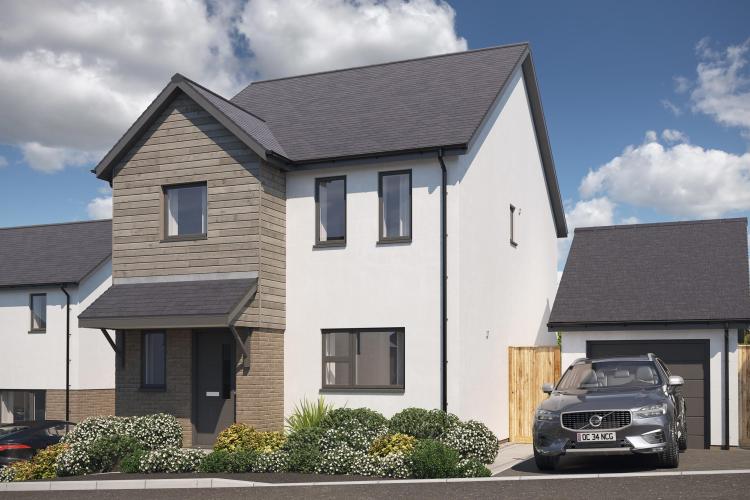A Penthouse with a View
The two penthouses at Serenity have the most stunning views out to sea and all around the glorious scenic beauty of Croyde. They are accessed via their own dedicated lift or stairway, ascending an impressive tower with its long rectangular feature window to the top landing. Each penthouse is separately accessed.
Once inside these spectacular penthouses there is an open plan kitchen/dining/lounge with panoramic views and large corner sliding doors opening out onto a skyline terrace… a glorious setting for taking in the sea views and wining and dining inside or out. As with the duplexes, attention to detail is enshrined in the specification. Each has two bedrooms with the master bedroom having a walk-in wardrobe, en-suite and bi-fold door accessing the private terrace. There is a separate full bathroom for family use. The views from these two apartments in the sky are simply breath-taking.
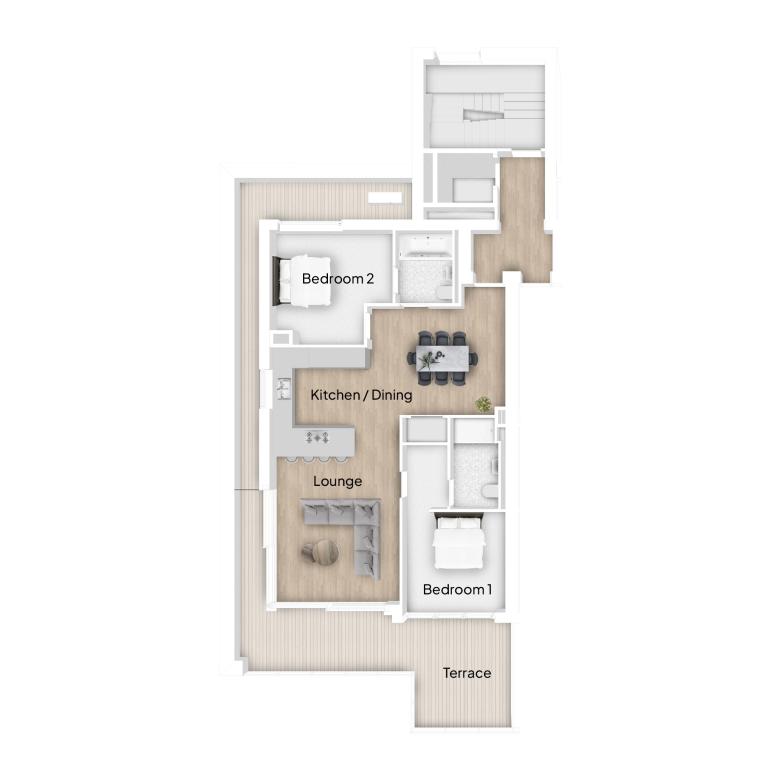
Floorplans
- House Prices & Availability
- Specification
- Location & Directions
| Plot | House Type | Price / Availability | |
|---|---|---|---|
| 01 | 4 Bed Duplex Apartment |
Sold
|
|
| 02 | 3 Bed Duplex Apartment |
Sold
|
|
| 03 | 4 Bed Duplex Apartment |
Sold
|
|
| 04 | 2 Bed Penthouse |
Sold
|
|
| 05 | 2 Bed Penthouse |
Sold
|
General Features
- 10-year LABC guarantee
- Air Source heat pump
- Under-floor heating on ground floor to duplexes and penthouses
- Underfloor heading in shower rooms and bathrooms
- Double glazing
- Multi-point security to all windows and doors
- Smart meters
External Features
- Automatic control mechanism for the main entrance vehicle gate
- Separate secure access via a pedestrian gate
- External post boxes for each apartment
- Two car spaces per apartment with one electric charge point for each
- External movement detector lighting at door entrance
- External lighting to car parking and to patio areas
- Communal cycle and surfboard external store
- Communal outside shower
- Communal bin store
- Private decked terrace areas
- Communal turfed and landscaped areas
Internal Features
- Mains wired smoke detectors
- Fire protection misting system to all units
- Multiple dual power points with USB points
- BT points and new fibre installation for super-fast broadband
- TV points to lounge, kitchen and bedrooms
Quality Kitchen Appliances
- Siemens multifunction oven
- Siemens compact single oven with microwave
- Siemens warming drawer
- Bosch fridge/freezer
- Bosch washer/dryer
- Bosch fully integrated dishwasher
- Siemens induction hob
- Siemens ceiling extractor
- Franke Kubus sink
- Insinkerator '3 N 1' filtered steaming hot / conventional hot and cold tap
Bathroom / En-Suite
- Hansgrohe brassware
- Roca sanitaryware
From M5 Motorway
Exit M5 at Junction 27 take the A361 signposted Barnstaple/Tiverton. After approximately 30 miles arrive at Barnstaple and follow signs to Braunton/ Ilfracombe for 5 miles. Then follow directions ‘From Braunton’ below.
From Braunton
At the cross road traffic lights turn left onto Caen Street/ B3231 and follow to Croyde. At the centre of Croyde turn left onto Jones's Hill. Then take the next left onto Moor Lane. Serenity will be found along the road on the left.
For SatNav use EX33 1NU
By Train
From London to Tiverton (fast train 1 hour 52 minutes). From Bristol to Tiverton (fast train 44 minutes). From Birmingham to Tiverton (fast train 2 hours 9 minutes).
By Air
Bristol Airport has an array of well known airlines flying to many UK and international destinations. It caters for over 10 million passengers per year.
