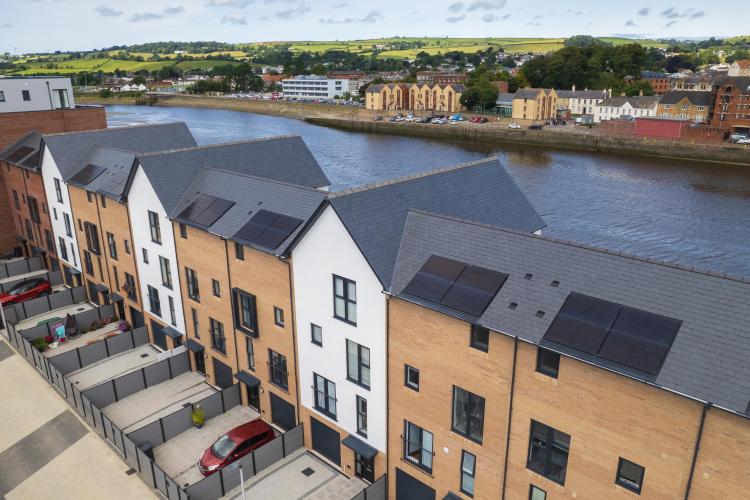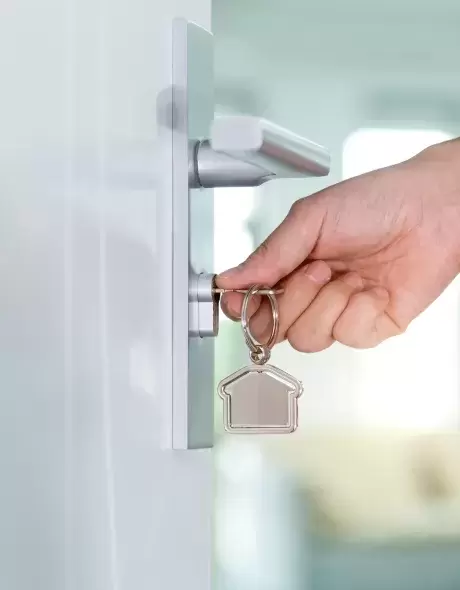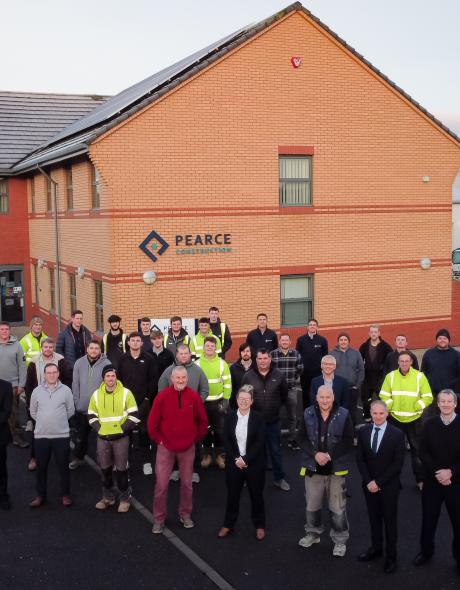Established in the region for over 75 years, we are committed to providing homes of quality and style in superb locations.
Please explore our fantastic variety of properties, and if you have any questions at all, please don’t hesitate to get in touch.
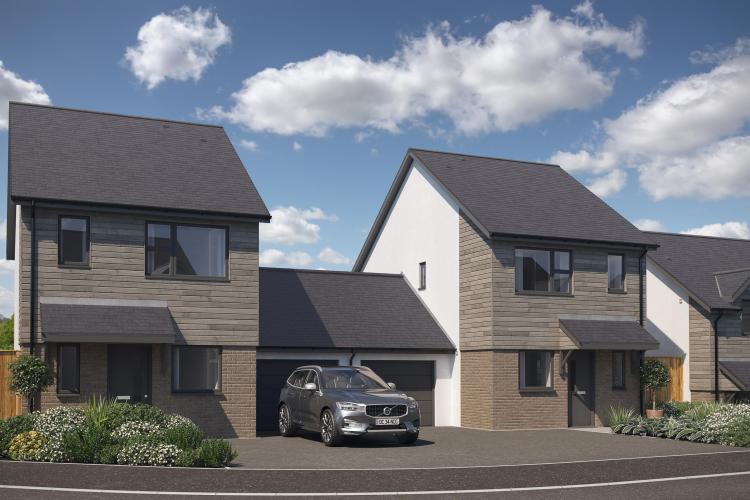

2, 3 & 4 Bedroom Houses Buckland Brewer
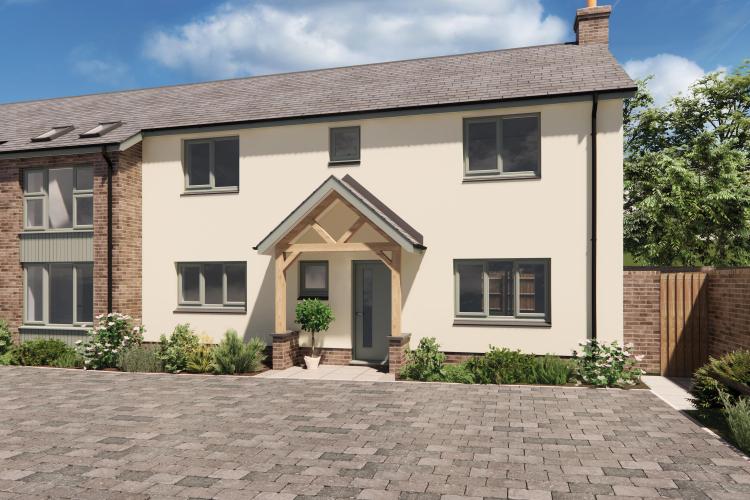

3 & 4 Bedroom Houses Torrington
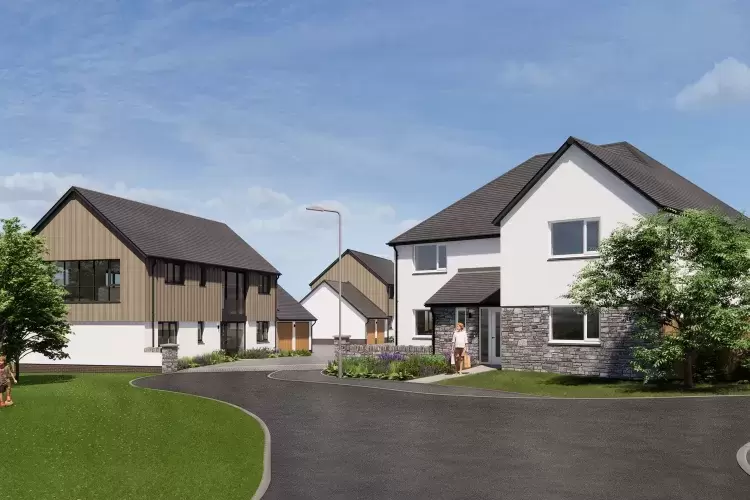

4, 5 & 6 Bedroom Houses Knowle

Completed Developments
If you are looking for a new home in the South West, you have plenty of options to choose from with Pearce Homes in our current developments section. Whether you prefer a coastal or countryside setting, a modern or traditional style, or a spacious or cosy property, you can find your dream home with Pearce Homes. We offer high-quality award winning new homes that are designed to suit the local environment and community and we build homes where people want to live. You can benefit from our expertise, experience and customer service, as well as attractive offers. To view some examples of new homes that we have built previously in the South West hit the link below
